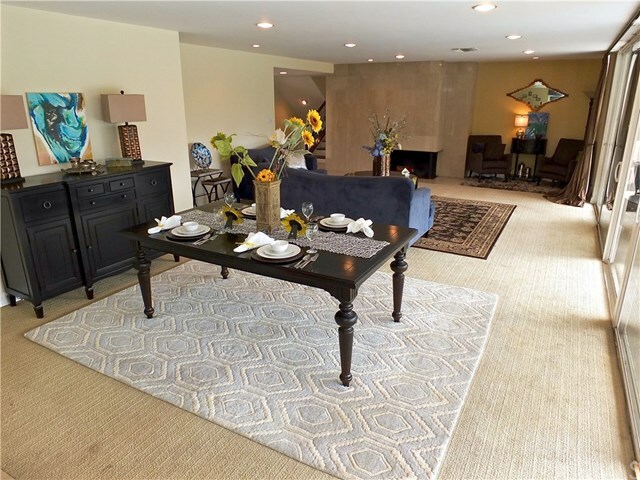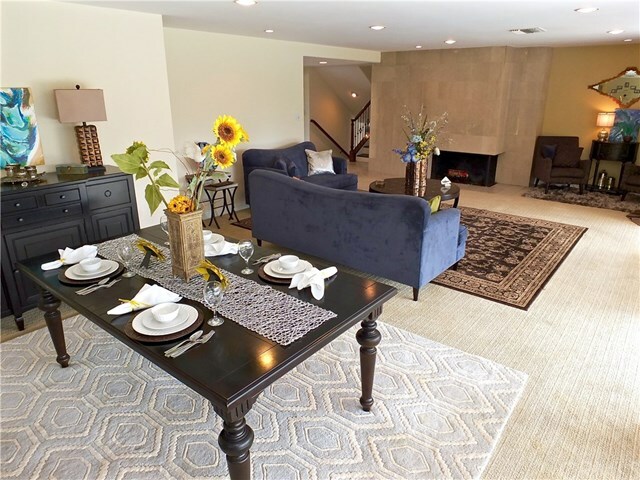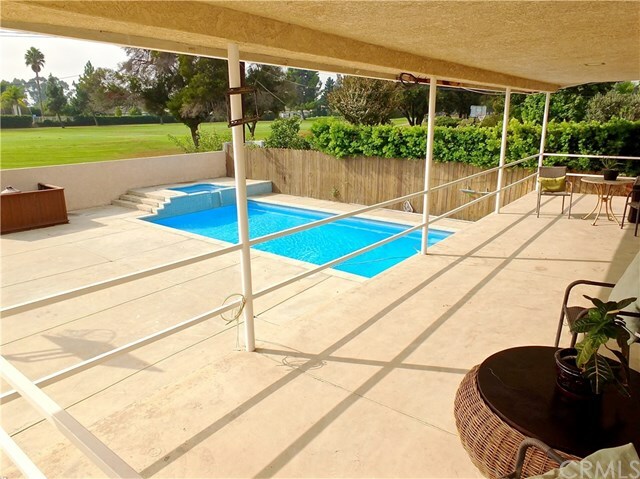


Sold
Listing Courtesy of: CRMLS / Coldwell Banker Coastal Alliance / Donna Reel
3626 Country Club Drive Lakewood, CA 90712
Sold on 02/25/2021
$1,280,000 (USD)
MLS #:
PW20231232
PW20231232
Lot Size
9,751 SQFT
9,751 SQFT
Type
Single-Family Home
Single-Family Home
Year Built
1963
1963
Style
Modern
Modern
Views
Golf Course
Golf Course
School District
Long Beach Unified
Long Beach Unified
County
Los Angeles County
Los Angeles County
Listed By
Donna Reel, Coldwell Banker Coastal Alliance
Bought with
Lorita Scott, Lorita Seaton Scott
Lorita Scott, Lorita Seaton Scott
Source
CRMLS
Last checked Jan 11 2026 at 9:28 AM GMT+0000
CRMLS
Last checked Jan 11 2026 at 9:28 AM GMT+0000
Bathroom Details
- Full Bathrooms: 4
Interior Features
- Living Room Balcony
- Recessed Lighting
- Walk-In Closet
- Granite Counters
- Separate Family Room
- Living Room
- Formal Entry
- Family Room
- Master Bedroom
- Entry
- Appliances: Dishwasher
- Appliances: Microwave
- Balcony
- Laundry: In Closet
- Kitchen
- Laundry
- Master Bathroom
- Appliances: Gas Cooktop
Lot Information
- Back Yard
- Lawn
- Sprinklers In Front
- Sprinklers In Rear
- Close to Clubhouse
Property Features
- Fireplace: Family Room
- Fireplace: Living Room
Heating and Cooling
- Central
- Central Air
Pool Information
- Private
- In Ground
Utility Information
- Sewer: Public Sewer
Parking
- Circular Driveway
- Garage Faces Front
- Attached Carport
Stories
- Multi/Split
Listing Price History
Date
Event
Price
% Change
$ (+/-)
Nov 02, 2020
Listed
$1,359,900
-
-
Disclaimer: Based on information from California Regional Multiple Listing Service, Inc. as of 2/22/23 10:28 and /or other sources. Display of MLS data is deemed reliable but is not guaranteed accurate by the MLS. The Broker/Agent providing the information contained herein may or may not have been the Listing and/or Selling Agent. The information being provided by Conejo Simi Moorpark Association of REALTORS® (“CSMAR”) is for the visitor's personal, non-commercial use and may not be used for any purpose other than to identify prospective properties visitor may be interested in purchasing. Any information relating to a property referenced on this web site comes from the Internet Data Exchange (“IDX”) program of CSMAR. This web site may reference real estate listing(s) held by a brokerage firm other than the broker and/or agent who owns this web site. Any information relating to a property, regardless of source, including but not limited to square footages and lot sizes, is deemed reliable.




Description